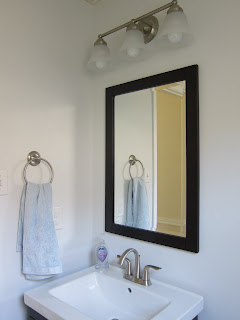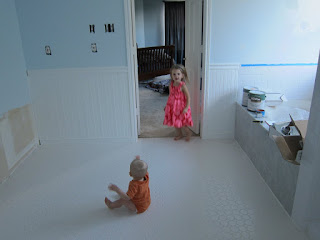When we bought this house we knew the master bathroom needed some major updating. First of all-it had floral wallpaper (I'll never understand the infatuation with wallpaper in the 80s and 90s) and carpet. Yes, you read that correctly-carpet in the bathroom. Gross! I thought we were planning to remove the wallpaper, rip out the carpet and update some fixtures, however my hubby had bigger ideas. So when I came home from a business trip last year (about a month after we had moved into the house) I found the room completely gutted. Toilet? Gone. Sinks and vanities? Ripped out. Floor? beautiful subfloor awaited me. Shower? Unit ripped out. Functioning bathroom? Most definitely NOT.
The new plan:
*Floor: white octagon tiles
*Shower: white subway tiles to the ceiling, new fixtures
*Tub: white subway tile around the perimeter of the tub, new fixtures
*Sinks: the bathroom originally had a his/her split sink design, we want to recess the pipes where the "his" sink was and put a storage unit there for linens; add double sinks to the other wall
*Paint the walls and add wainscoting
* Purchase new double vanity, frame mirrors
The hubby went to work removing the wallpaper and found multiple layers. It took him a few months to get it all down. Next up, he cut the hole in the wall between the shower and tub to add some natural light to the shower area. In October (yes....this project started last February) I hired contractors to install new subfloor, tile the floor, shower and tile the side of the tub. Once that was complete, the hubby installed the wainscoting. I purchased new fixtures and realized they should have been replaced BEFORE the shower was tiled. In the contractors defense, they did ask me about the fixtures before they tiled, but I was so frustrated that the room was still a construction zone after 9 months that I told them to tile and I'd deal with the fixtures later (I also had limited sleep as my baby was 2 weeks old when the contractors were here). Anyway-after pricing several plumbers and discovering their labor rates range from $600 to $1k per hour (no joke!) the hubby decided to replace them himself. The tile people came back out to cut a hole for the tub and those fixtures are done (great job babe!). He'll do the shower fixtures (he cut a hole in the dry wall in the toilet area) next weekend and we'll finally be able to shower without toys falling on us.
So, still to do:
*install shower fixtures
*need shower door cut and glass for decorative window between shower/tub
*need to purchase double vanity, mirrors
*touch up some more paint
We're finally making progress...at least now, after 1.5 years we do have a functioning toilet and tub.
Before:

I never got pictures of the demo (sorry!) but this where we are at now:























